Academic Building, 6th Floor
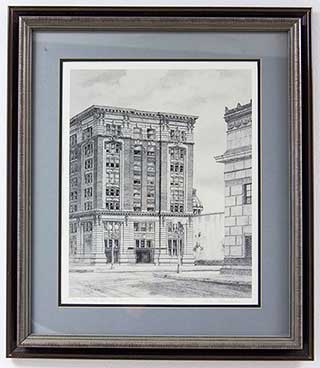
City Hall, Houston, TX, Steven Besselman
Public Art of the University of Houston System,
Gift of M.T. Sandoval, Houston
The City Hall building was designed by architect Joseph Finger, who also designed the Heights State Bank in 1939. The building is faced with Texas Cordova shell limestone which was a favorite building material for Texas public buildings in the 1930's and 1940's. The land in front of City Hall was given to the City in 1914 by George H. Hermann for use as a public park. Landscape architects Hare & Hare of Kansas City added the reflecting pool, grass terraces and oak trees at this time. The City Hall Building underwent a major renovation that was completed in early 1998.
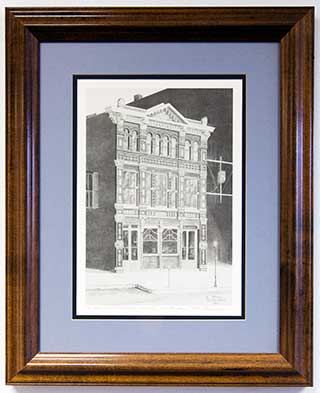
The Trueheart Adriance Building, Steven Besselman
Public Art of the University of Houston System,
Gift of M.T. Sandoval, Houston
Nicholas J. Clayton, famous Galveston architect built the building for H.M. Trueheart, pioneer Galveston businessman, who had the oldest real estate firm in Texas. John Adriance joined Trueheart in the business as a partner is 1872. When the building was built, the Galveston Daily News characterized it as '"an example of the polychromatic architecture of the cities of central Italy."
The building is a mixture of architectural styles, from Victorian Greek cornice dentil and small pediment to the Romanesque arched windows on the third floor. Clayton used bands of multi-colored bricks and tiles to ornament the facade. There are also semi-detached cast iron columns on the first floor and ogee curves on the upper sashes of the first floor windows.
The building was bought by the Junior League of Galveston County in 1969 and restored in 1971.
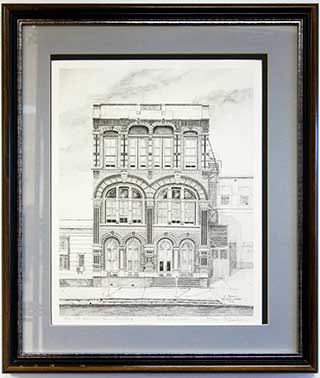
1883 Galveston News Building, Steven Besselman
Public Art of the University of Houston System,
Gift of M.T. Sandoval, Houston
The Galveston Daily News building was designed by Nicholas J. Clayton, one of Galveston's most famous architects. Completed in 1884 for a cost around $90,000, the building houses the most widely circulated newspaper in Texas. This building is considered one of Clayton's masterpieces. Using molded brick and cast stone Clayton used a repeating Romanesque arch pattern for all three floors. The great cornice atop the building was destroyed by the great 1900 hurricane.
Col A.H. Beho, one of the Daily News founders, went on to found the Dallas Morning News several years after the building was built. In 1923 the Galveston News was acquired by W.L. Moody, Jr. It was sold to the Houston Post in 1963. When the Post left this building it became a warehouse.
In 1970 the entire street front of the building was refaced with plaster cement panels. In 1995, new owners started restoration of the building and removed these panels. The glorious facade is once again visible to the public.
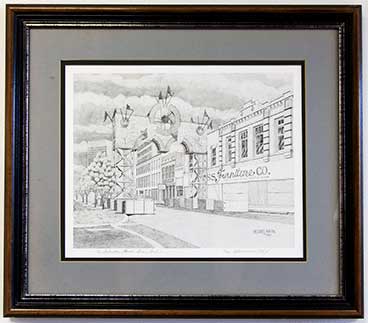
The Galveston Mardi Gras Arch, Steven Besselman
Public Art of the University of Houston System,
Gift of M.T. Sandoval, Houston
The Galveston Mardi Gras Arches were commissioned by George & Cynthia Mitchell to attract attention to the revival of the Mardi Gras celebration in Galveston. A number of prominent postmodern architects of the 1980's were asked to design temporary arches for this celebration. Arches by Michael Graves, Aldo Rossi and Ford Powell & Carson are still standing along the Strand and Mechanic Street. This arch is no longer standing.
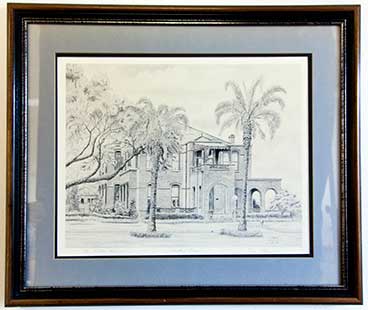
The Waldo Mansion, Steven Besselman
Public Art of the University of Houston System,
Gift of M.T. Sandoval, Houston
Built in 1884-85 by architect George E. Dickey at 1213 Rusk Avenue to Jedidiah Porter Waldo. Dickey designed many fashionable Victorian homes in Houston during this time period. One of his last surviving Victorians was the recently demolished "Witches Hat" house at 2201 Fannin.
The Waldo Mansion was dismantled and moved to its present location at 201 Westmoreland between 1902-05 by Waldo's son and modernized. At that time a large Victorian tower located over the front entrance was removed and the wooden porches were replaced by the arcaded brick loggia.
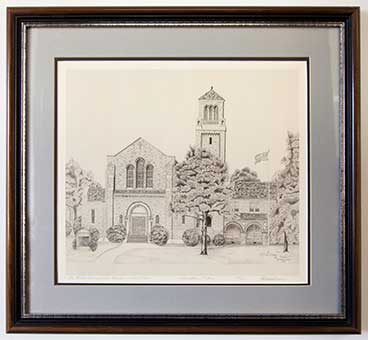
The First Evangelical Church, steven besselman
public art of the university of houston system,
gift of m.t. sandoval, houston
the first evangelical church (now central congregational church) was built in 1927
and is located at 1311 holman avenue. the architect was j.w. northrop, jr. who apprenticed
with ralph adams cram (principle architect of rice university). the style is lombard
romanesque with the setback detailing on the upper part of the campanile evoking the
skyscraper profiling used in the 1920's to connote modernity.
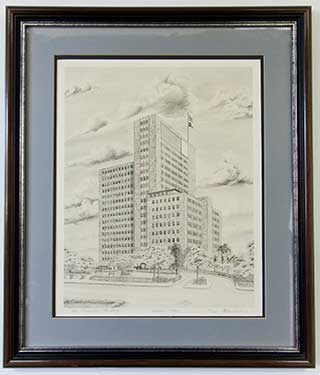
The Prudential Building, Steven Besselman
Public Art of the University of Houston System,
Gift of M.T. Sandoval, Houston
Located at 1100 Holcombe Boulevard the old Prudential Building now houses the University of Texas Health Science Center. Built in 1952, by architect Kenneth Franzheim, the Prudential Building was the first local corporate high-rise office building outside downtown. At 18-stories it had extensive landscaped grounds, tennis courts, swimming pool and terrace, not to mention the ample parking. From 1955-1969 the Contemporary Arts Museum occupied a small building on the grounds facing Fannin Street. That building designed by architects MacKie & Kamrath no longer exists.
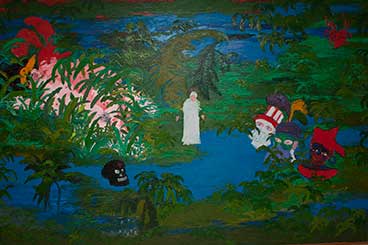
Mysteries of New Orleans, Derek Boshier
