Capital Projects Updates
GATOR EXPANSION
The University of Houston System in conjunction with University of Houston-Downtown are in the process of vertically expanding the Welcome Center (Girard Street Building-GSB) to a fourth floor.
| Gator Expansion Project | ||
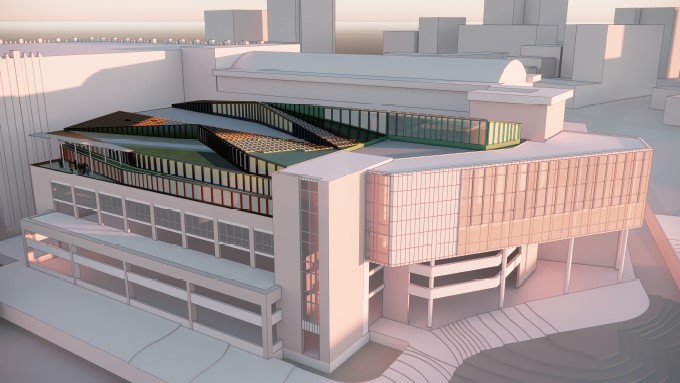 |
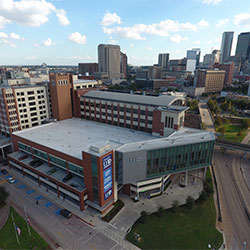 |
|
| Gator expansion 3D visualization concept | ||
OMB ROOF TOP SIGN
THis is an on-going project which will result in mounting fourteen feet high University of Houston-Downtown letters on the south side of OMB. These letters will also light up at night, making UHD visible and recognizable daytime and night time.
| OMB Roof Top Sign | ||
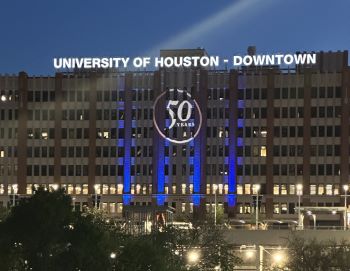 |
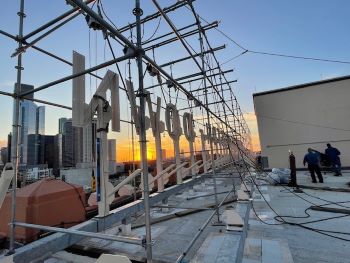 |
|
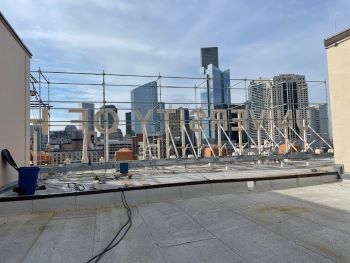 |
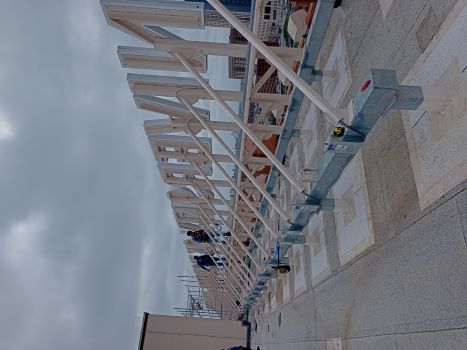 |
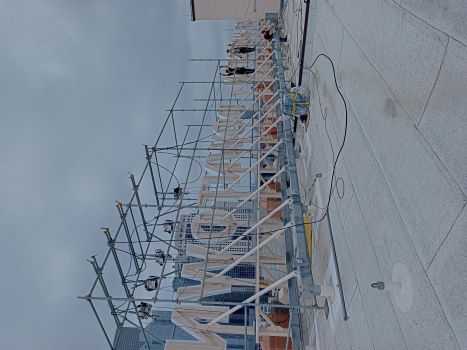 |
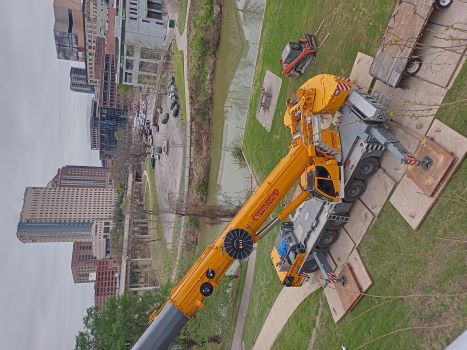 |
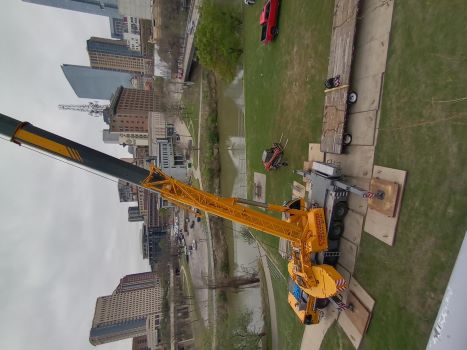 |
|
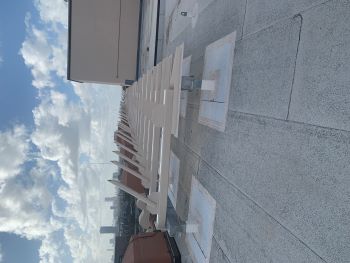 |
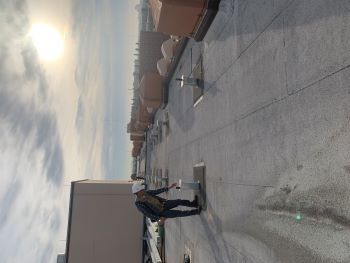 |
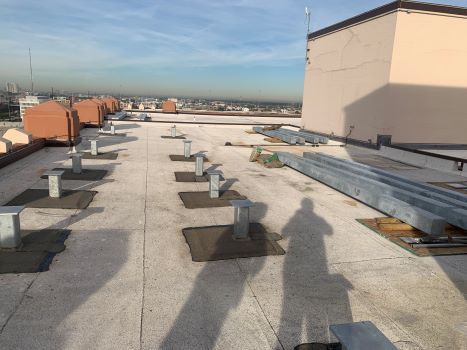 |
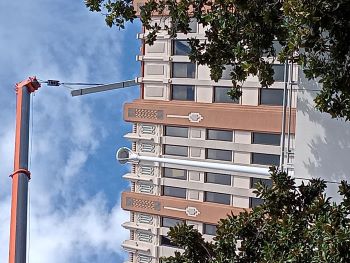 |
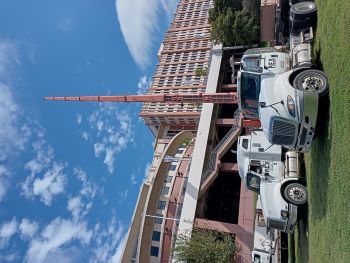 |
|
EXTERIOR & INTERIOR WAYFINDING SIGNAGE
| Exterior Wayfinding Signage | ||
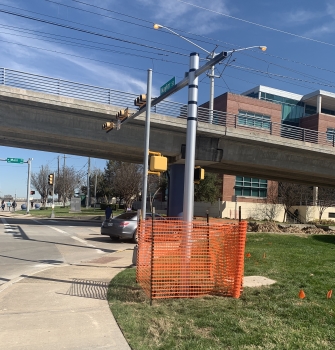 |
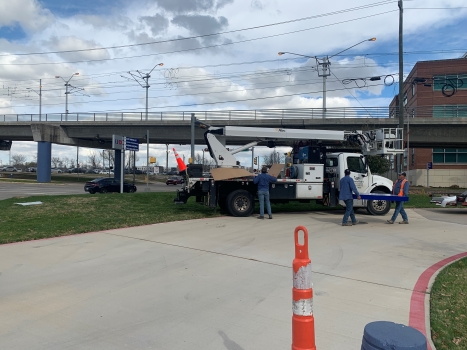 |
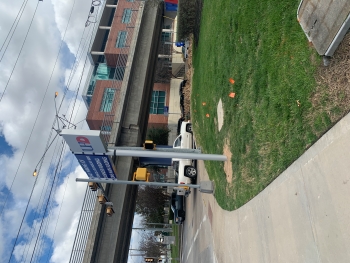 |
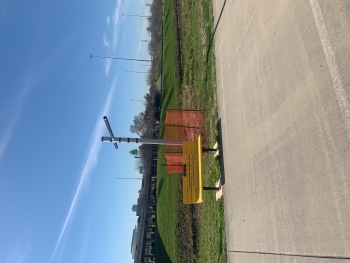 |
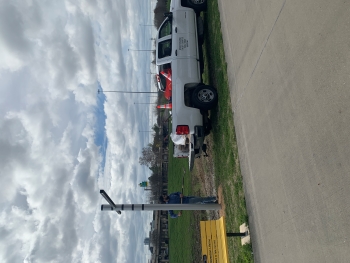 |
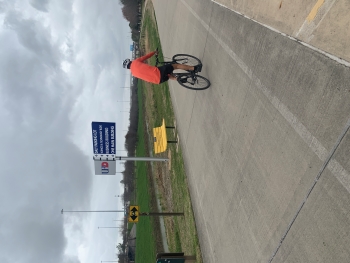 |
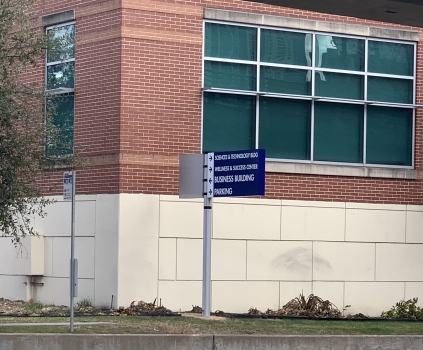 |
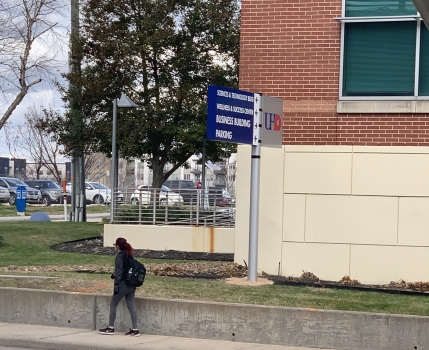 |
|
OMB FLOOD MITIGATION DEVICES INSTALLED
Flood gates have been installed on the First-floor openings and CMU coverings of One Main building. These devices will assist in the mitigation of adverse effects of any flood event that may occur on the premises. They will be fully installed prior to high-level flood alerts from National Weather authorities.
| Flood Mitigation Phase I: Flood Planks | ||
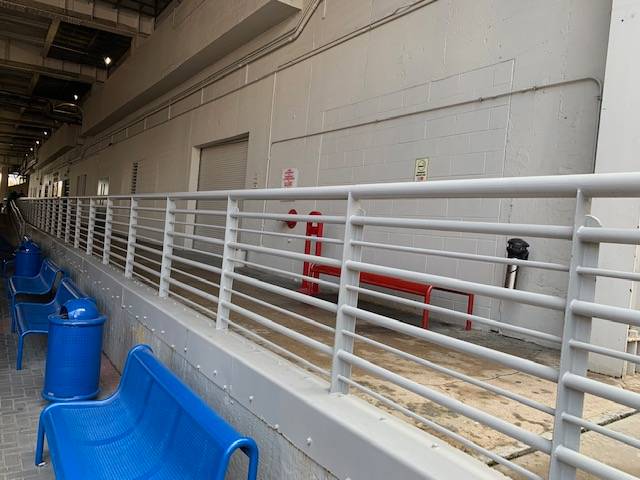 |
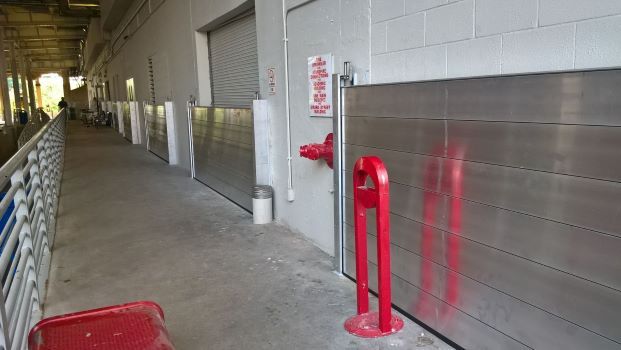 |
|
| OMB North Dock (Entry 4) | ||
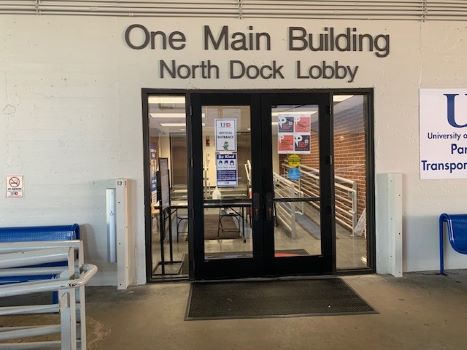 |
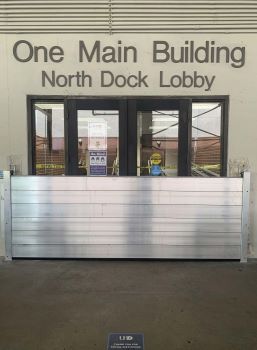 |
|
| OMB North Dock Lobby | ||
| Flood Mitigation Phase II: Bayou Tunnel Rehabilitation | ||
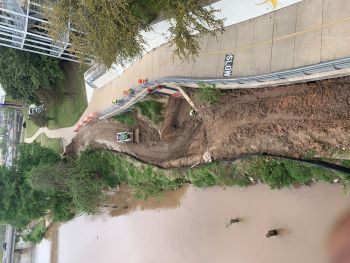 |
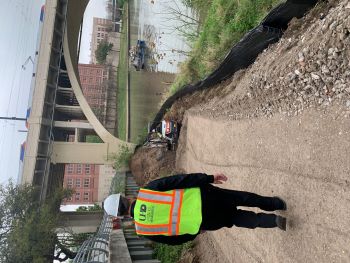 |
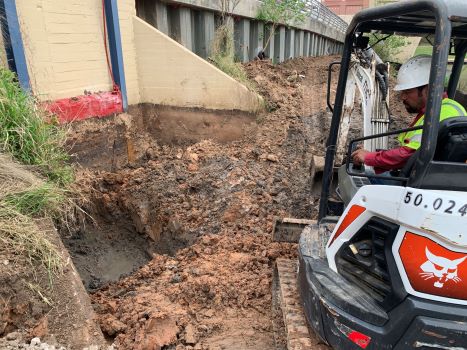 |
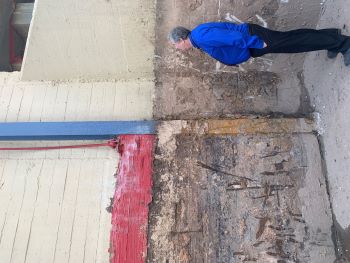 |
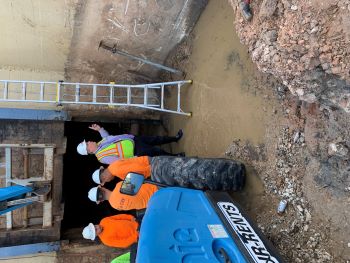 |
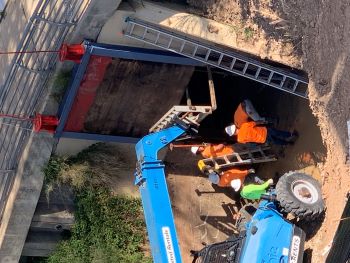 |
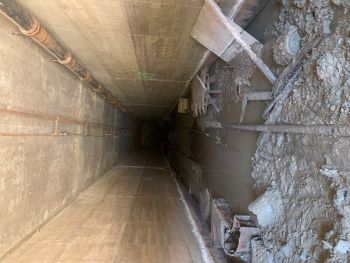 |
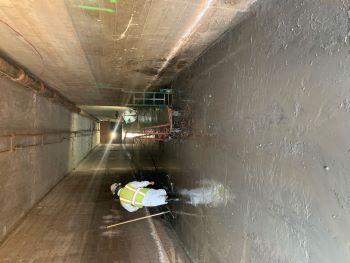 |
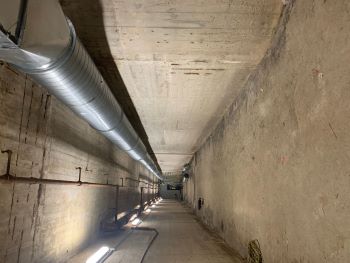 |
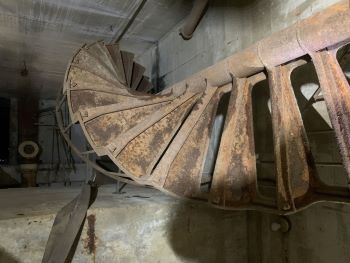 |
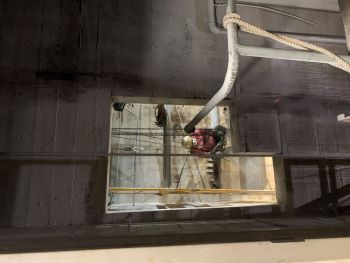 |
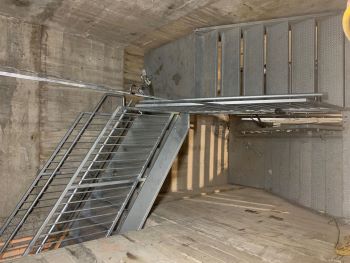 |
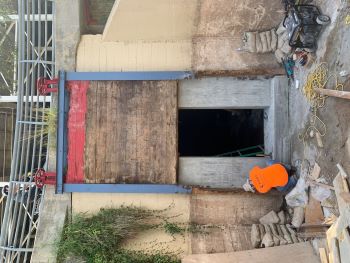 |
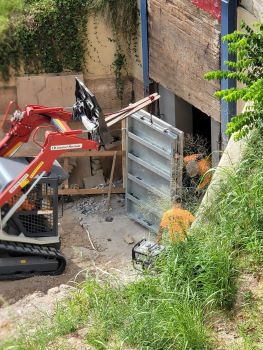 |
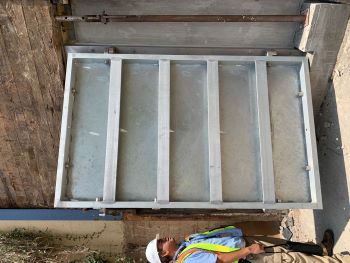 |
UHD BEAUTIFICATION & RECREATION
The conversion of the existing Retention Pond was redesigned to simultaneously serve as a seasonal field for soccer practice and an area of well being and beautification.
The Pedestal which stands as a landmark feature was based on the concept of a water well built with bricks surrounded by plants native to Texas and black pebbles mimicking riverbank pebbles.
| UHD Pedestal & Soccer Field | ||
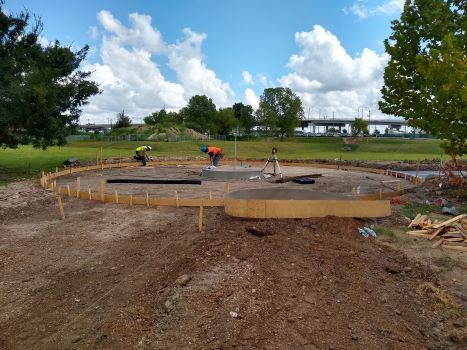 |
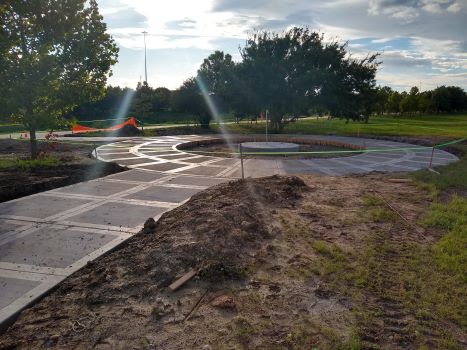 |
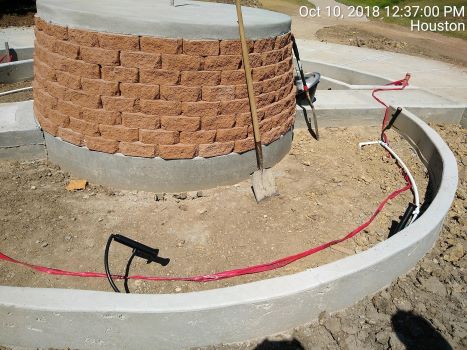 |
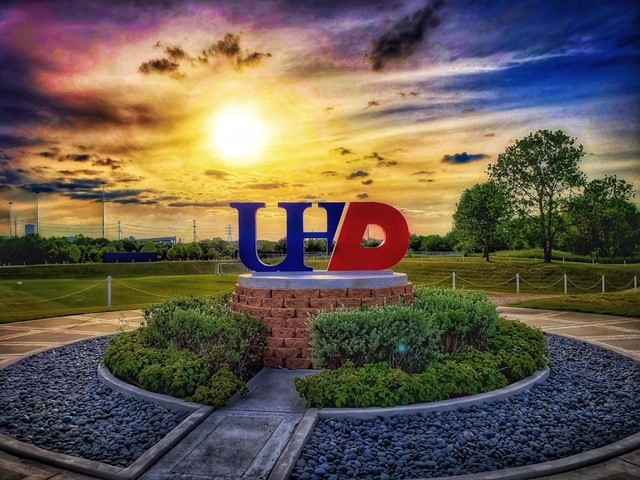 |
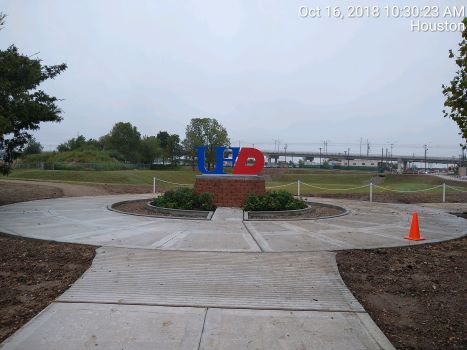 |
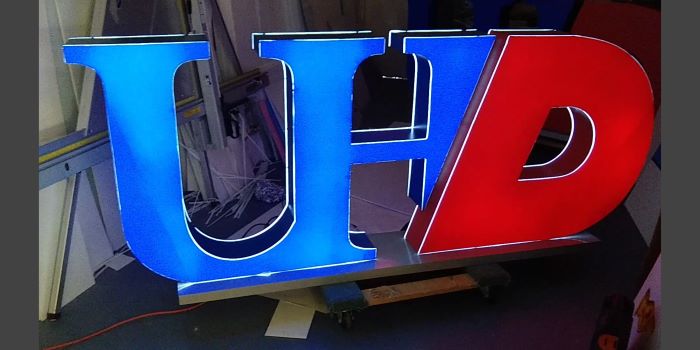 |
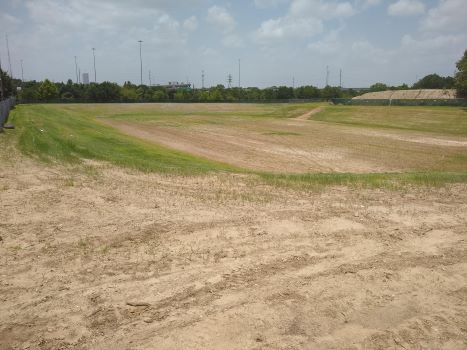 |
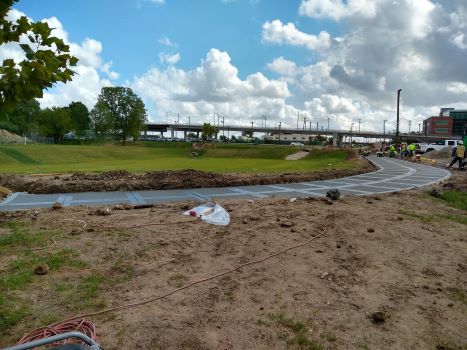 |
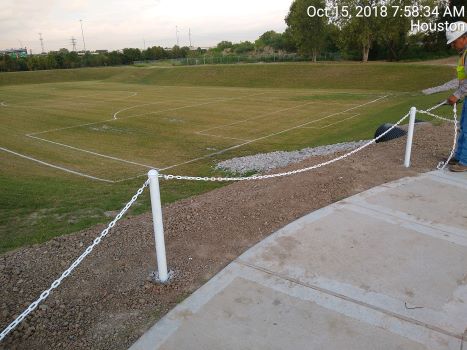 |
Facilities Management
01/25/24
